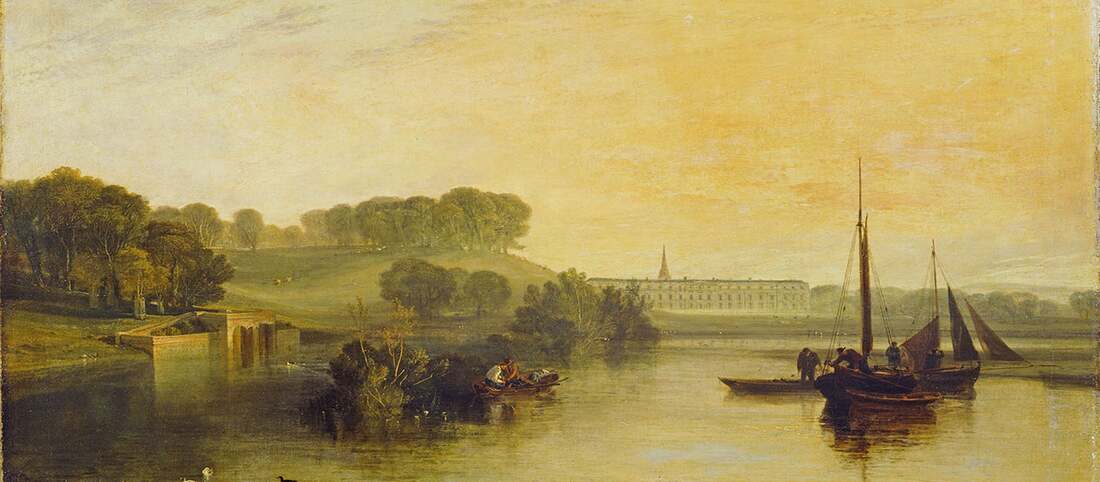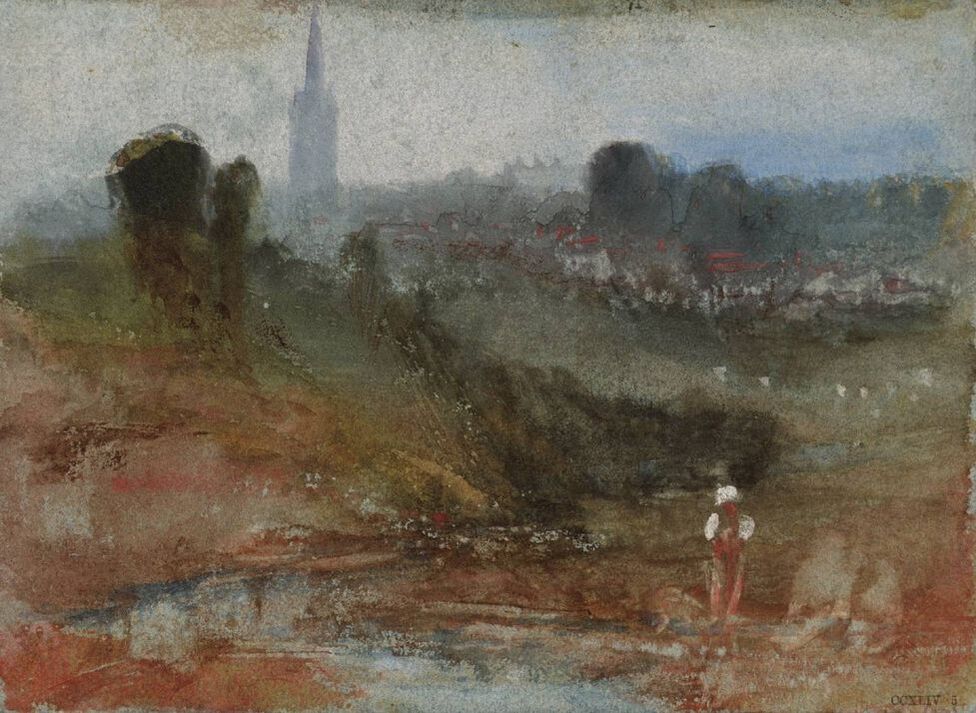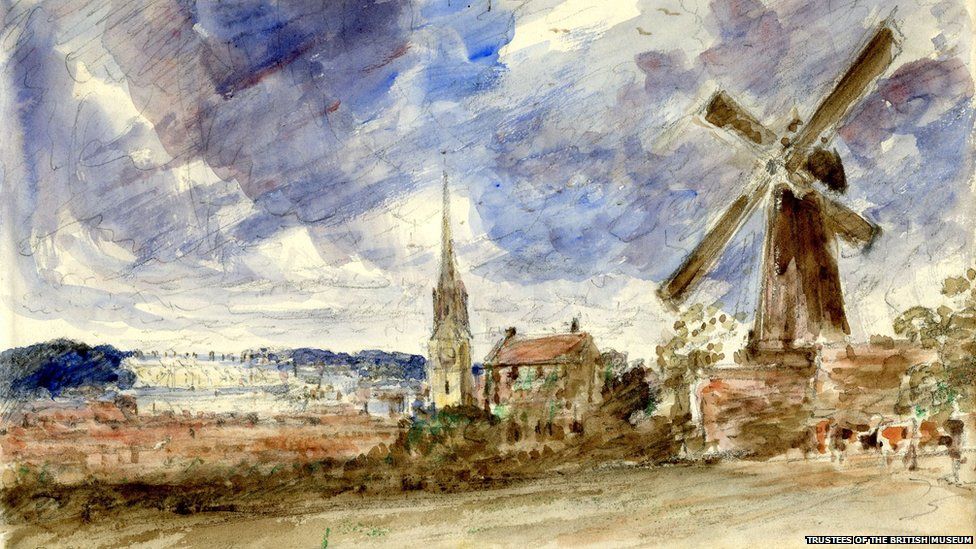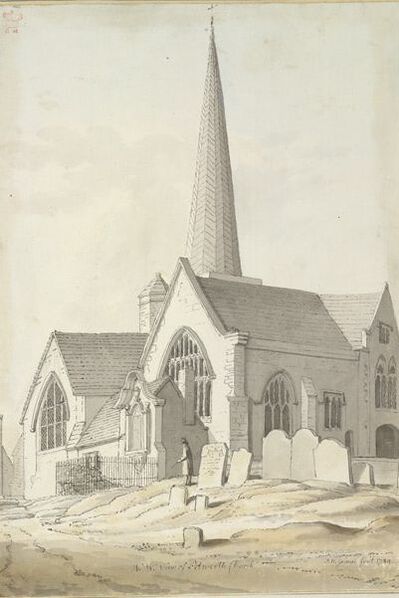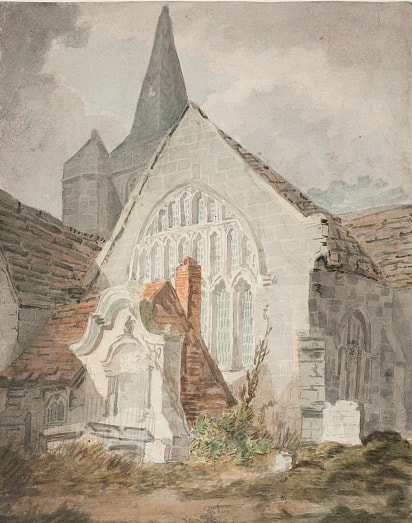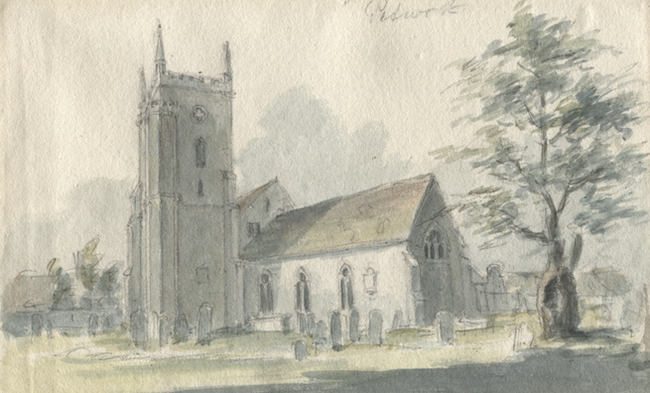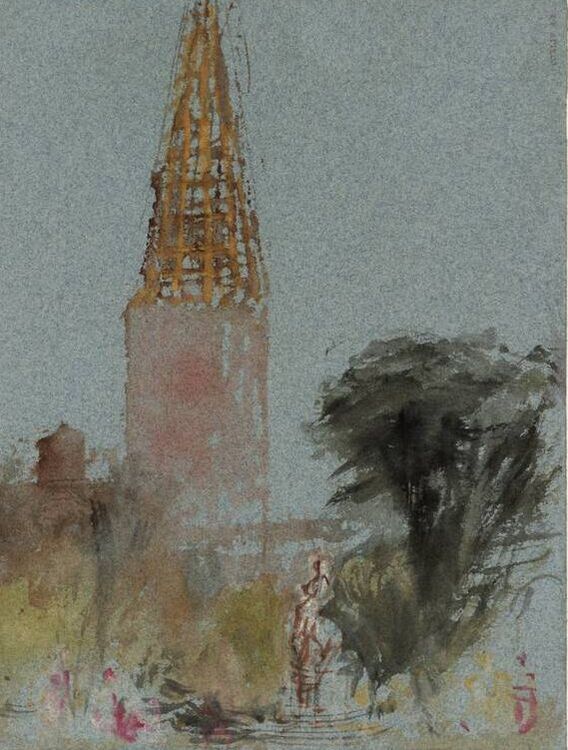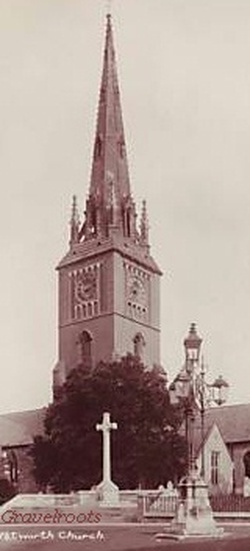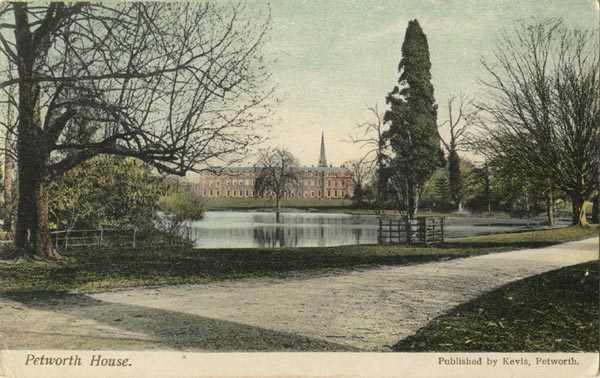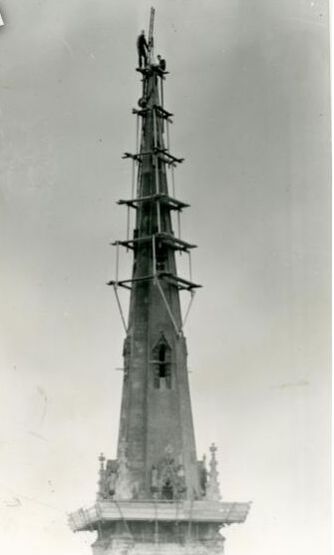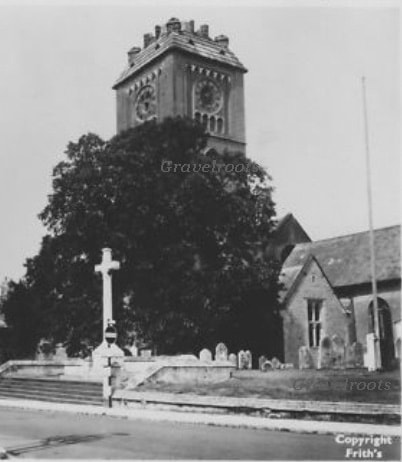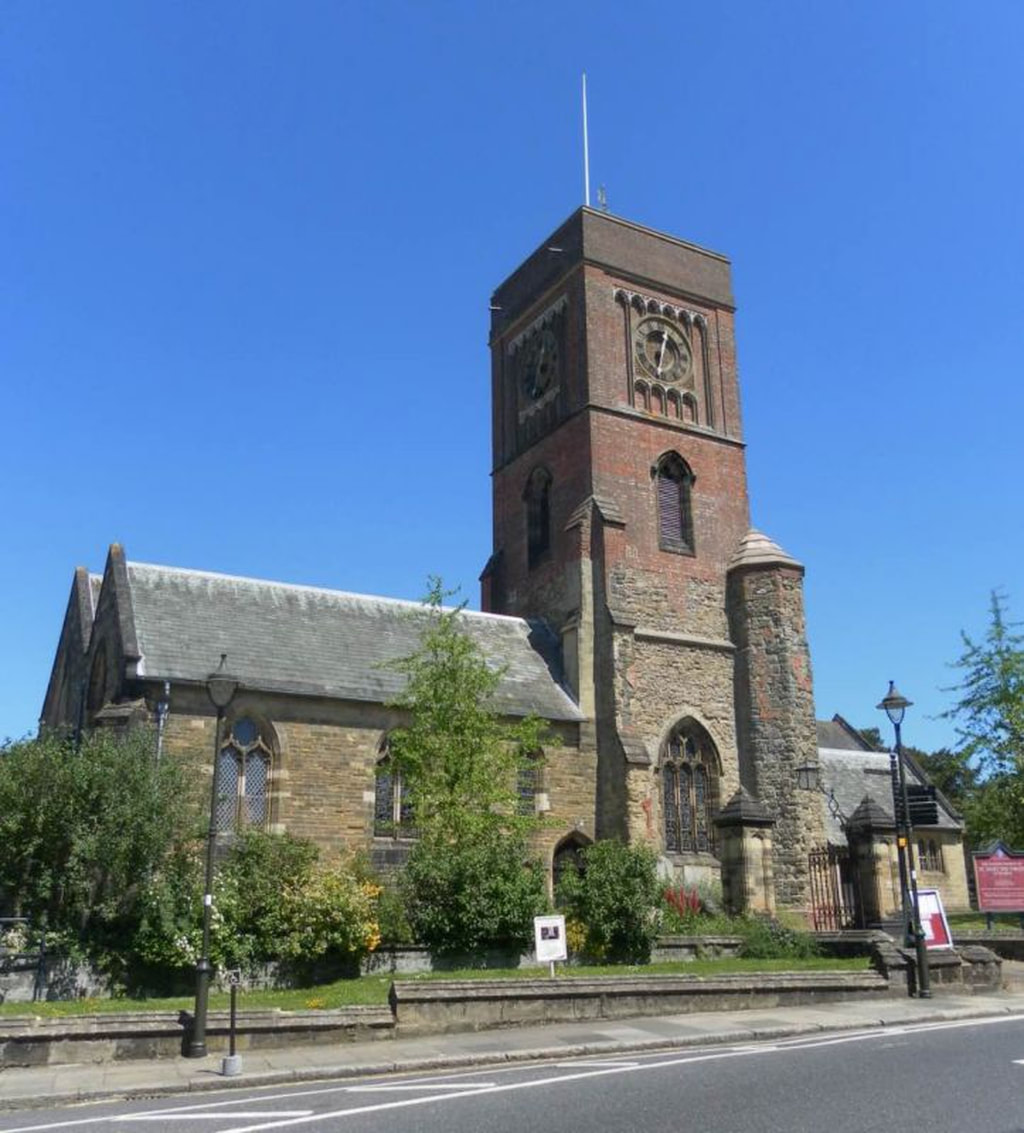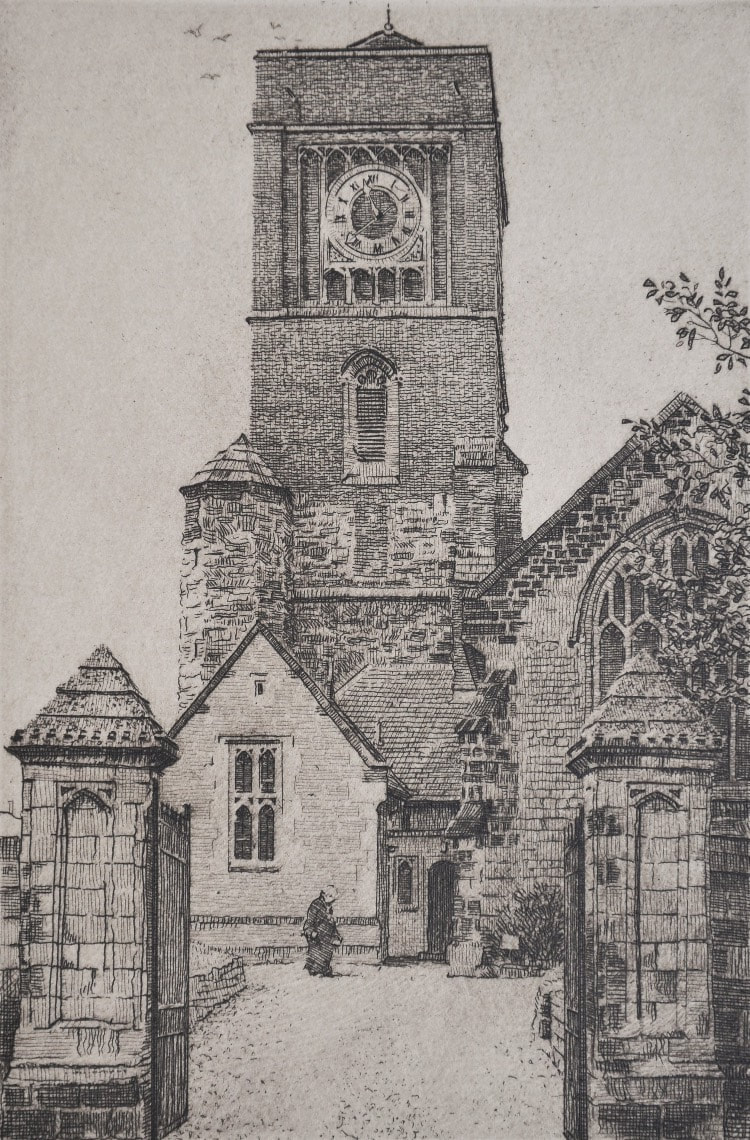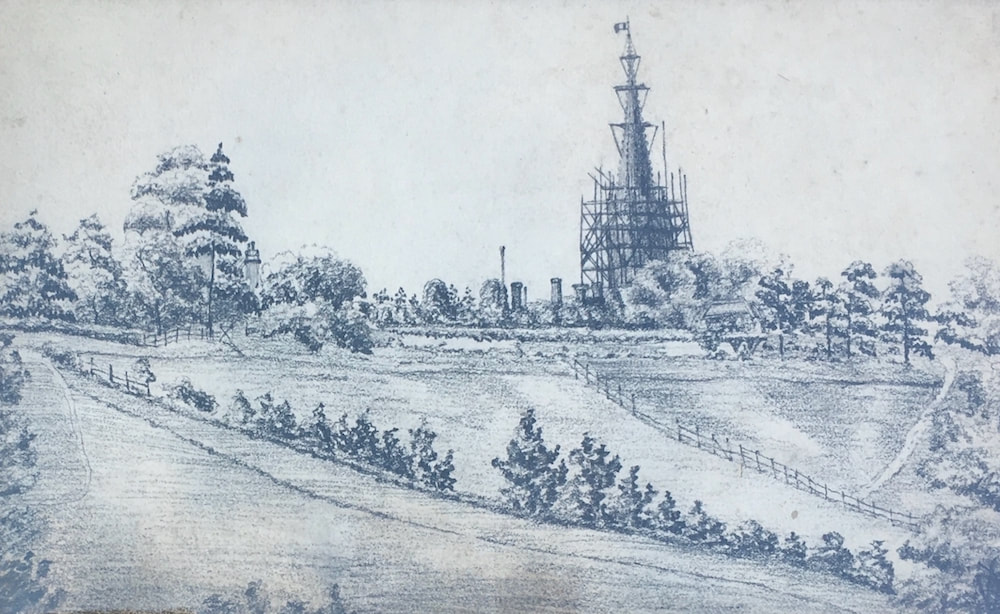"Sussex is not a county of spires, but three stood out in the landscape - those of Chichester, Cowfold, and Petworth. But Petworth spire, which soared so elegantly above the surrounding landscape, has deliberately been taken down."
Small Talk in Sussex. Esther Meynell. 1954.
Small Talk in Sussex. Esther Meynell. 1954.
For most of its existence, St. Mary's church in Petworth, West Sussex has had a tall spire. Paintings by Constable and Turner, as above, are a testament to the impact that the spire had on the surrounding landscape.
In the late 14th century a tall wooden spire was built, probably replacing the south transept of the Norman church. John Leland the antiquary visited Petworth in 1540 and stated that it was "Parson Acon who builded the Spire of the faire steeple there in the towne". ‘Parson Acon’ has been identified as John de Acome, rector between 1382 and 1399.
The 14th century spire is shown in drawings by Grimm in 1789 and by Turner in 1792. This spire started to lean at some stage, leading to the rhyme “Proud Petworth, poor people, high church, crooked steeple”. Eventually the spire was deemed unsafe and taken down in 1804. The tower beneath it was heightened by 12 feet, with added battlements and pinnacles. When the plan to take the spire down was officially announced in 1803, the steeple was said to be "about eighty feet high, and measures in circumference about thirty feet, entirely covered in lead, with one vane."
In 1827 Sir Charles Barry added a tall broach spire of stone, as well a stuccoed stage to the tower, panelled on each side around a clock-face. Barry is best known as the architect of the Houses of Parliament.
In 1934 it was noticed that a metal bar within the stonework of the spire had corroded, causing instability. In 1935 the top 15 feet was rebuilt by the architects Godman and Kay. However by 1947 the corrosion had developed further, and it was deemed necessary to demolish the spire entirely.
The top of the tower was left in a rather unfinished state between 1947 and 1953, when a simple parapet was added, and the plasterwork was stripped off the clock storey. This is usually attributed to the modernist architects Seely and Paget, who were involved in earlier works at the church, but it is said to be more likely the work of L H Parsons, who had been a partner of Godman and Kay.
The top of the tower was left in a rather unfinished state between 1947 and 1953, when a simple parapet was added, and the plasterwork was stripped off the clock storey. This is usually attributed to the modernist architects Seely and Paget, who were involved in earlier works at the church, but it is said to be more likely the work of L H Parsons, who had been a partner of Godman and Kay.
In 1848 the church was described as having a "tower, surmounted by a beautiful spire 180 feet high."
A Topographical Dictionary of England, ed. Samuel Lewis.
"Supposing a person to be on Duncton Hill and looking in the direction of the weald, his attention soon fixes itself on the spire of Petworth church, 180 feet high."
Petworth, a Sketch of its History and Antiquities, 1864.
“At Lavington Park the Downs were then at our backs, and before us, at a distance of two miles, the town of Petworth, with the spire of it church towering on high in solemn and silent warning to all who live without rising their thoughts from earth.”
Nooks and Corners of Old England. The Churchman’s Companion, 1849.
"Petworth has a steeple that slopes to one side; not so much as Chesterfield, but somewhat more than most steeples."
Hills and the Sea. Hilaire Belloc. 1906.
"Far away was the circle of red roofs of Petworth, with its tall, graceful spire."
A Tour of the Sussex Downs. Sussex County Magazine. 1936.
"Petworth spire dominates the town and the country round it."
Sussex. Reginald Turnor. 1947
"Petworth spire used to dominate the town and the country around it — the church has a fine site and the spire had a graceful silhouette — and the place will never be quite so good as it was. For after the second world war the spire had to be taken down. At any rate, the tower is now unconvincingly capped by a flat little pyramidal roof of red tiles; it was obviously designed for a spire, and the present truncated finishing is clearly a makeshift."
Southern England.: Surrey Sussex. Ralph Lawrence, Reginald Turnor. 1957.
"It has been suggested that Barry's design for the spire at Petworth was originally intended for his St Peter, Brighton, started in 1824, where a spire was never built. However, although both designs show some similarities in that both are octagonal with lucarnes, the design for St Peter shows that the present parapet and pinnacles belonged to the original design; the spire was intended to rise from behind these and there were to have been low flying buttresses linking with the spire behind each pinnacle. By contrast, Barry's design for Petworth had broaches that covered the whole top of the tower, with pinnacles at each corner of the broach."
(www.sussexparishchurches.org)
--
"The one splendid thing about St. Mary's Petworth, from a distance or close to, is the SE tower, stone below, rose-red brick above, the picture of restored mellow age, more like Flanders than England. Its true history is rather different. The base is indeed medieval (? Perp) but Sir Charles Barry added the top stage and a rather monstrous spindly spire, all stuccoed, in 1827. The spire proved to be too spindly and was taken down in 1947; the stucco was then stripped from the tower, leaving an agreeable stucco clock face and a comely design of vertical panelling in brick and stone Finally, in 1953 the tower top was finished off with a simple brick parapet and pyramidal cap (by Seely & Paget; NT). This kind of piecemeal addition must have been exactly how the great Continental belfries got to their present state."
(The Buildings of England: Sussex, by Ian Nairn and Nikolaus Pevsner, 1965.)
The spire at Cowfold that Esther Meynell referred to, quoted at the top of this page, is at the monastery of St. Hugh's Charterhouse, Parkminster, Cowfold, built in 1873.
More pictures
Sources include:
'The Church of St Mary the Virgin, Petworth, West Sussex, and the work of Charles Barry.' by David Parsons in Sussex Archaeological Collections, vol. 156, 2018.
Sussex Parish Churches. A primary source of information on Churches in East and West Sussex
The Church of England
National Trust / Petworth House
Tate
Gravelroots
'The Church of St Mary the Virgin, Petworth, West Sussex, and the work of Charles Barry.' by David Parsons in Sussex Archaeological Collections, vol. 156, 2018.
Sussex Parish Churches. A primary source of information on Churches in East and West Sussex
The Church of England
National Trust / Petworth House
Tate
Gravelroots
